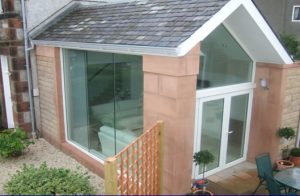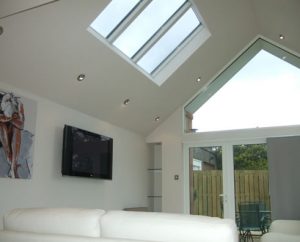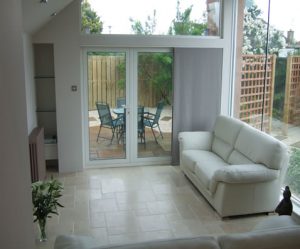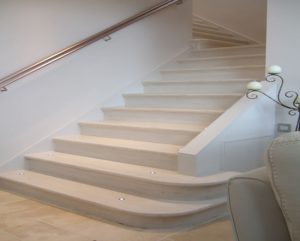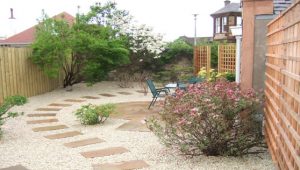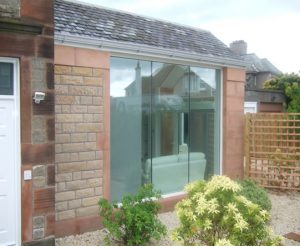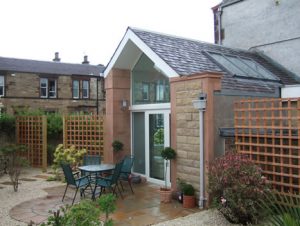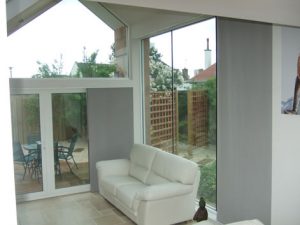New Garden Room Extension - Lennel Avenue
Completion of a new Garden Room extension onto the side of an existing first floor apartment. The formation of the new works were carried out to the expectations of the clients high standards. The new garden room was designed for the client to use as an additional living space to the ground floor leading out to the garden area.
The works required detailed and accurate measurements from the site team, to build together from the steel frame section then onto the finishes of stone and glass works to complete the formation of the new garden room.
The internal finishes comprised of new lighting, heating, floor finishes and the reconfiguration of the lower treads of the existing staircase to turn into the new garden room. The room also benefits from the formation of the new roof light within the ceiling and the installation of the Plasma TV below.
During the downtaking of the wall leading to the new garden room, this was a very complex operation due to the structural engineer’s detailing and maintaining the access for the clients family, as they were still using the existing first floor apartment as normal during the duration of the works.

